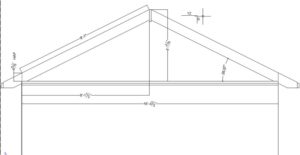This was posted by Rob
Roofing for mobile homes.
Most mobile homes have a distinct look to them but…
Over the past 10 years “raised roofs” have helped a great deal to improve the overall visual image of a mobile home. These “hinged roof” structures have the look and pitch of a more “conventional” house.
Doublewide Mobile Homes with a Raised Roof
The roofs are still made in the MH factory as usual but are constructed in such a way that the roof structure folds on a hinge system during transportation. The height of the roof was a major factor which prevented mobile homes with conventional roof pitches being moved under power lines and bridges. The hinged roofing systems get around these limitations.
The older style homes usually had a 2:12 or 3:12 pitch which gave them their characteristic low look. The new homes can have a 6:12 or higher pitch.
Mobile Home Construction and Hinged Roof Structures
Other considerations to take into account are the increased cost and extra time needed with these roofs. Not only are they more expensive to make but they do cost a lot more to install and often require the use of a crane.
The contractor will have to install and fix a hinged support structure inside the roof. He will also build the gable ends and install the fascia and soffit on site.
Manufactured Home Roofing – Roof Construction
Both mobile/manufactured homes and modular homes are available with a raised roof system.
Originally posted 2014-12-23 23:43:04.
The post Homes with raised roof structures appeared first on Level My Mobile Home.
source http://levelmymobilehome.com/homes-with-raised-roof-structures/

No comments:
Post a Comment